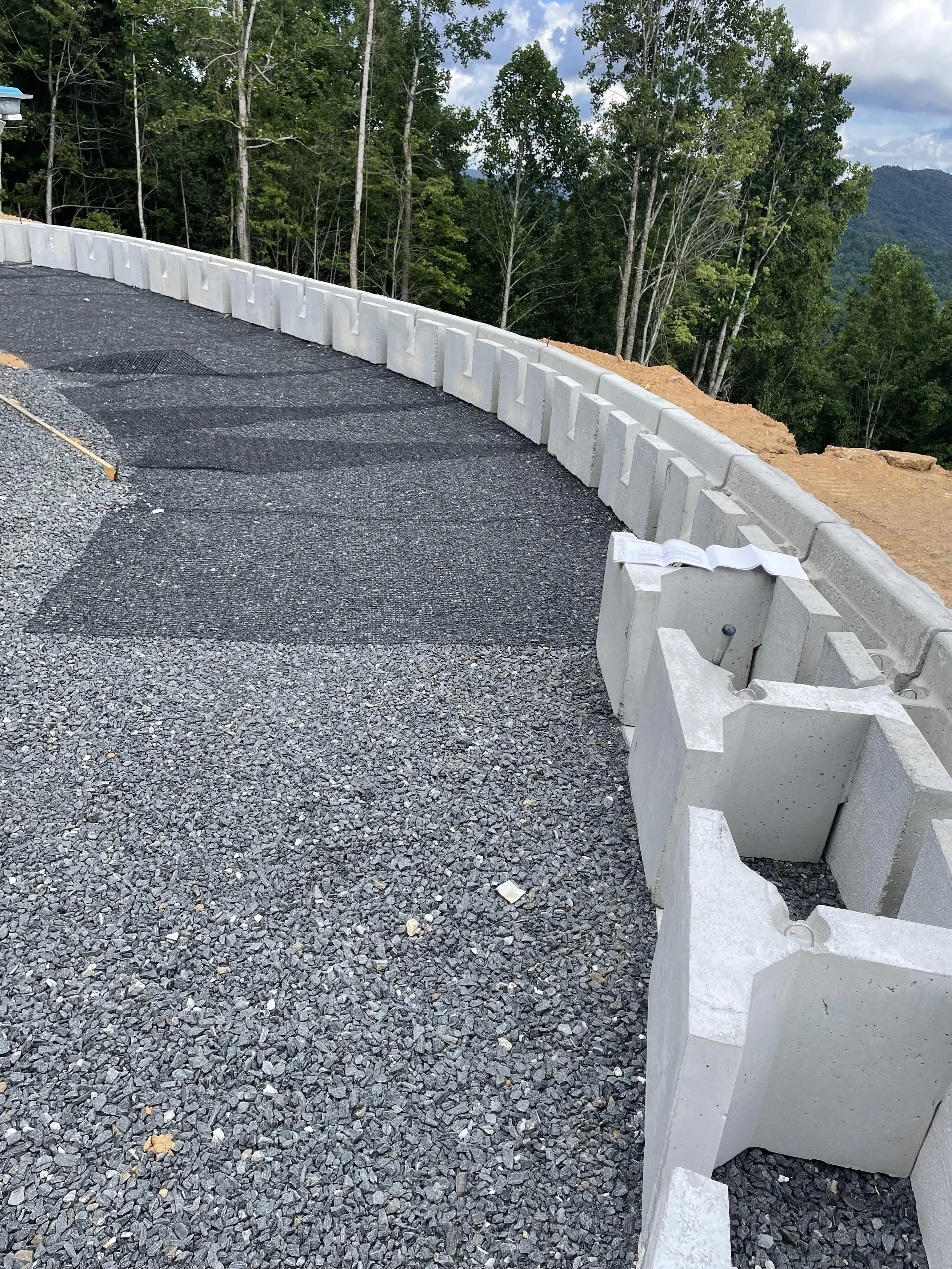Gravity and Reinforced Pre-cast Block wall
LOCATION
Bakersville, NC
TOTAL WALL AREA
1,580 total square feet
MAXIMUM HEIGHT
17’
Challenge
This new-construction residential project was located near Asheville, North Carolina. A wall was needed to support a fiberglass pool and bring the yard up to the first-floor level. Because the pool was fiberglass, it is best to construct the wall concurrent with the pool installation. If the pool is installed after the wall is constructed, there is a likelihood of damaging the wall or contaminating the backfill materials. Without the wall being at least partially constructed, there is nothing the support the fiberglass pool and necessary plumbing.
Additionally, a proposed garage would be built above the wall after the wall construction, and therefore needed to be outside of the influence zone of the wall. Finally, the soil quality in the wall location and depth of residuum soils was unknown because the home had so recently been constructed and much of the soil on the site was moved.
Solution
The first step in the design process was determining the depth of residuum soils on the site. Dean Engineering and Design oversaw excavation of several test pits along the wall alignment, as well as several feet in front of the wall alignment, to observe suitable soils. After ascertaining the depth of suitable soils several feet in front of the wall, the proposed wall could be designed to be embedded to that depth with a “bench” of suitable soils in front of the wall. This bench of soils in front of the wall aids with global stability.
The home-owner wished to use a large pre-cast block which is most often used in a gravity system. Because the wall would need to be constructed simultaneous with the pool installation, the section of the wall closest to the pool needed to be constructed as a MSE wall, while the rest of the wall could be designed as a typical gravity wall. By reducing the area of the wall which needed to be reinforced with geogrid, rock material costs can be reduced.
During the wall construction, Dean Engineering and Design performed site observations to ensure correct installation of the gravity and reinforced sections, as well as the coordination of the pool installation. The wall was constructed up to the height of the bottom of the fiberglass pool then was temporarily stopped. After the pool and associated plumbing was installed, the wall construction continued, taking care not to disturb the pool or plumbing.








